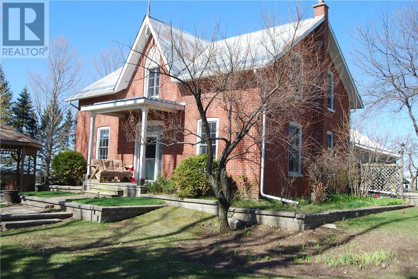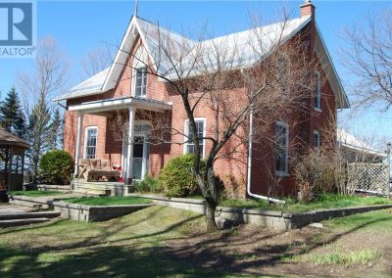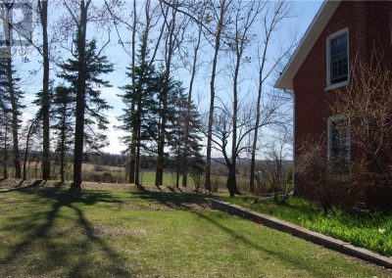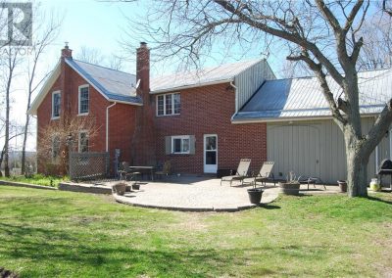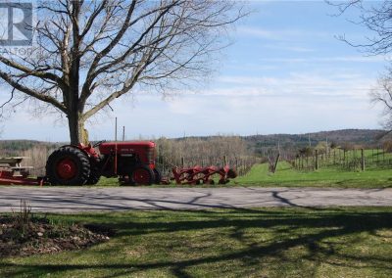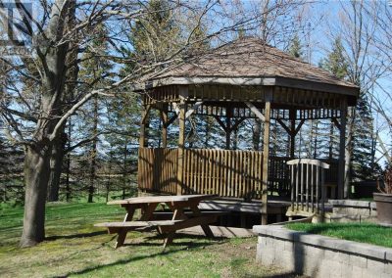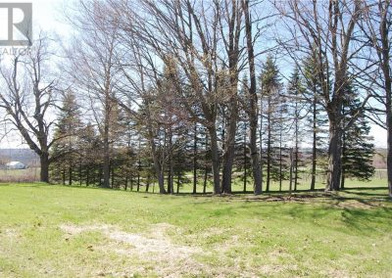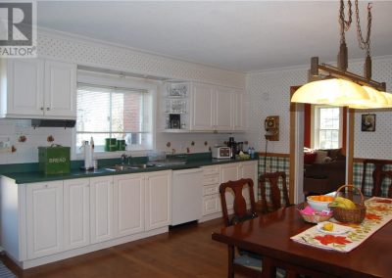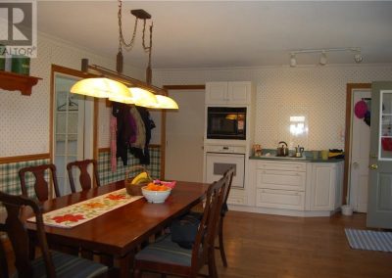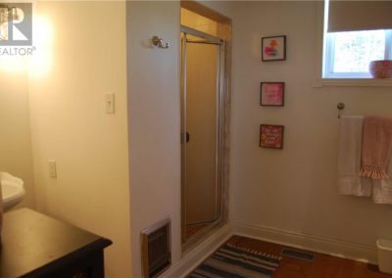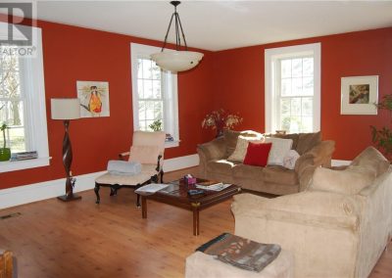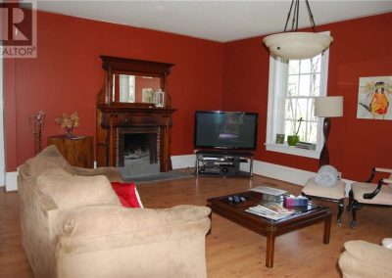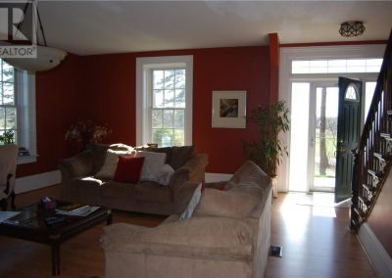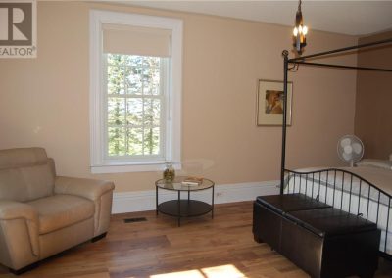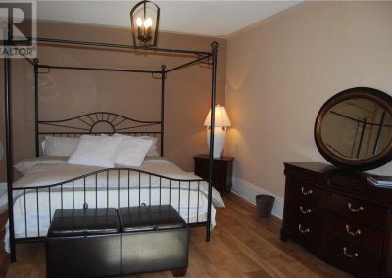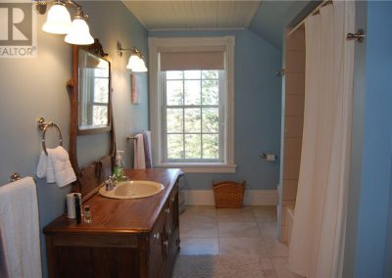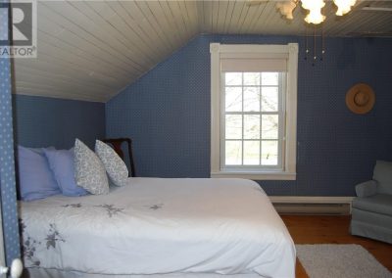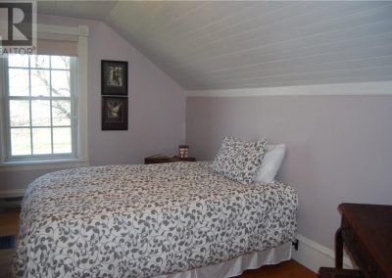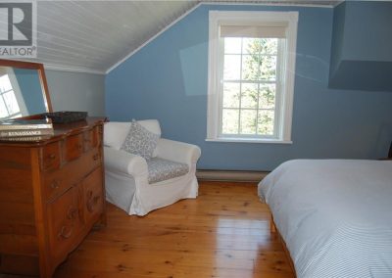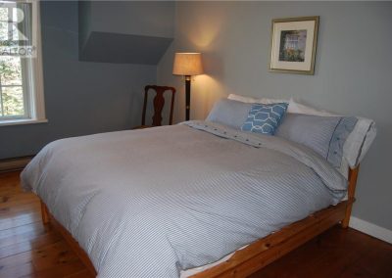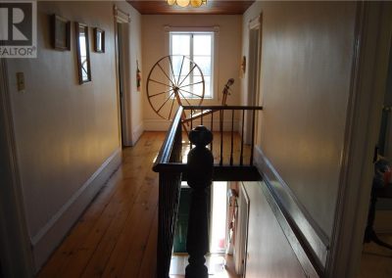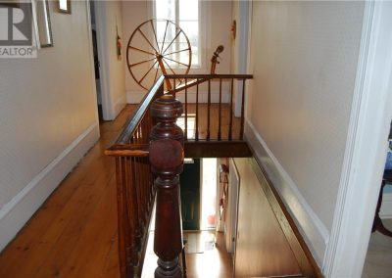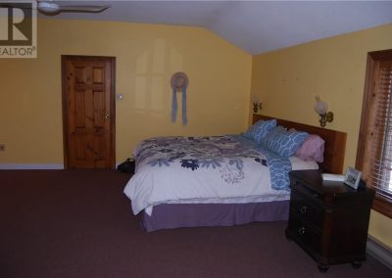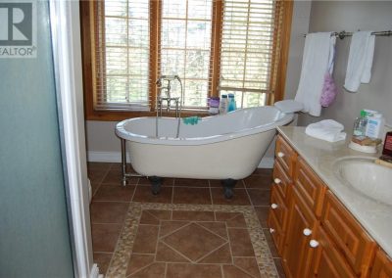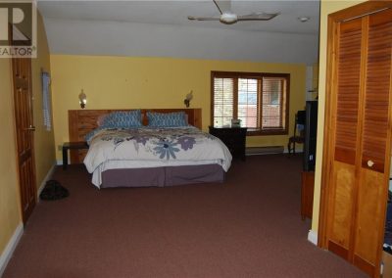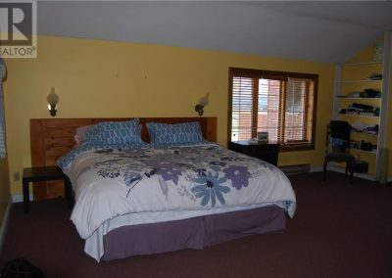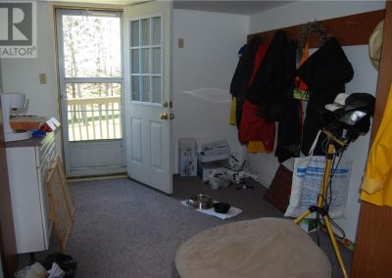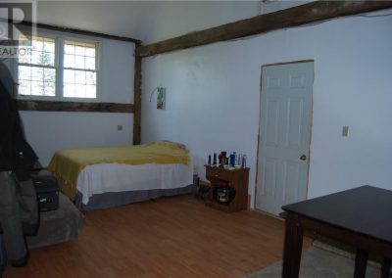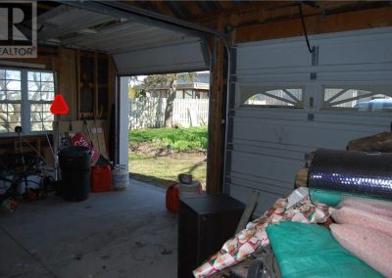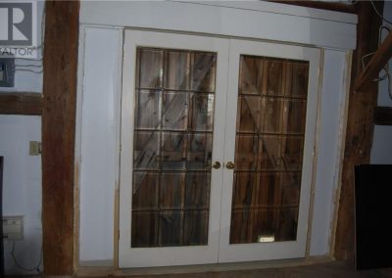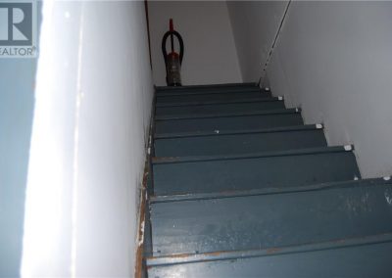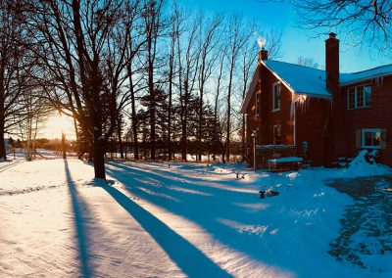Red Brick Farmhouse
Covert hill Road, Warkworth, Ontario
MLS® Number:197934 – Asking $549,000
General Description
Beautiful Victorian farmhouse very close to Villa Conti Restaurant and Winery!! Would make an excellent B&B or AirB&B!!! House boasts 3 bedrooms up PLUS very large master with ensuite and separate ‘back stairs’!! One room on the main floor is also used as a bedroom, could also be used as an office, studio or formal dining room. Off the large eat-in kitchen is a mud room with access to outside. Ideal for storage; back entrance. The mud room has access to the large developed room currently used as a bedroom/family room with access to patio/outside from garden doors. Room also has a small loft; cathedral ceiling; barn beams and access to the garage. Lots of creative ideas for this room as a studio; office; family room; guest room!! Attached 2 car garage. Close to the trendy village of Warkworth and all the events that happen in this vibrant little town! (id:20928741)
Location Description
County Rd 29 to Covert Hill Road. South on Covert Hill to first house on the left (east) side of Covert Hill.
Building
Bedrooms Above Grade: 6
Bathrooms
Total: 2
Partial: 0
Interior Features
Appliances Included: Satellite Dish, Whirlpool, Washer, Dishwasher, Stove, Dryer, Oven – Built-In, Refrigerator
Flooring: Wall-to-wall carpet
Basement Type: Partial
Ceiling Type: Vaulted
Building Features
Features: Southern exposure, Embedded oven, Gazebo, Sump Pump
Foundation Type: Stone
Style: Detached
Rental Equipment: None
Heating & Cooling
Cooling: None
Fireplace Fuel: Wood (Other – See remarks)
Heating Type: Forced air (Oil)
Utilities
Utility Sewer: Septic System
Water: Shared Well
Exterior Features
Exterior Finish: Brick, Wood
Neighbourhood Features
Amenities Nearby: Schools
Parking
Parking Type: Attached garage (2)
Rooms
Second level
4pc Bathroom: Measurements not available
Master bedroom: 19′ ” x 24′ ”
Bedroom: 13′ ” x 13′ ”
Bedroom: 13′ ” x 8′ ”
Bedroom: 13′ ” x 13′ ”
Ground level
Workshop: 20′ x 25′
Bedroom: 11′ x 15′
Family room: 9′ x 11′
Mud room: 9′ x 14′
Laundry room: 8′ x 11′
4pc Bathroom: Measurements not available
Bedroom: 13′ x 19′
Great Room: 22′ x 17′
Eat in kitchen: 15′ x 19′
Property Summary
Property Type: Single Family
Building Type: House
Storeys: 1.5
Title: Freehold
Land Size: 1/2 – 1 acre
Age Of Building: Historical
Parking Type: Attached garage (2)
Land/Lot Features
Frontage: 275 ft
Land Depth: 175 ft
Other Property Information
Zoning Description: Res

